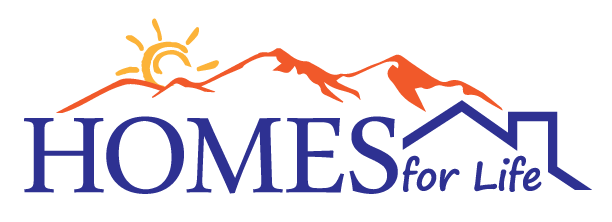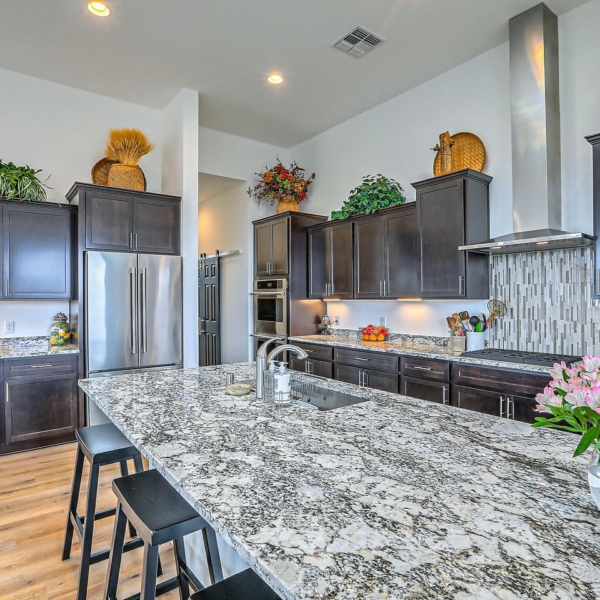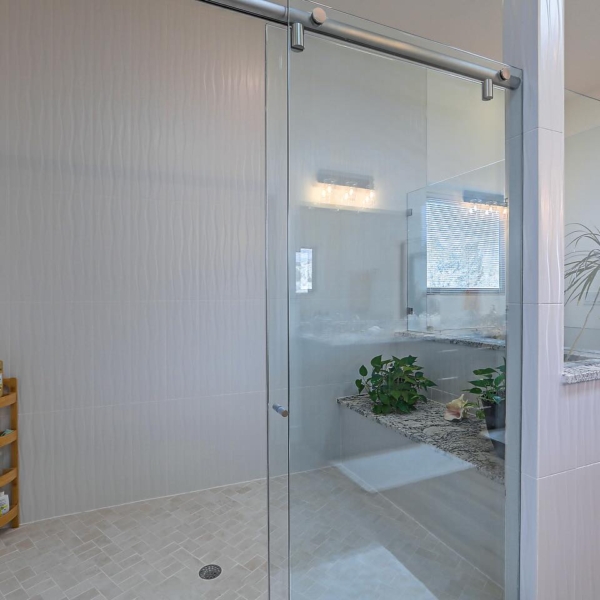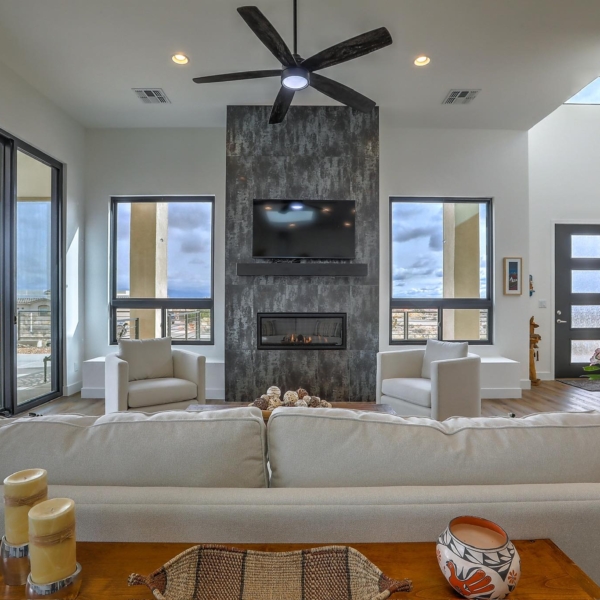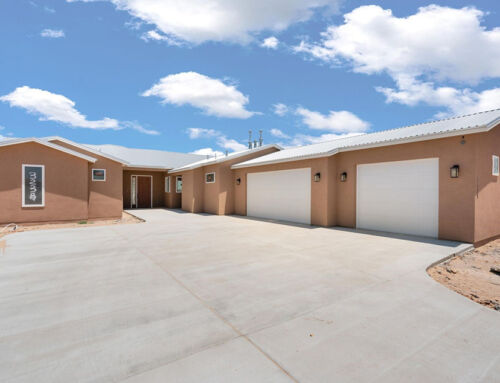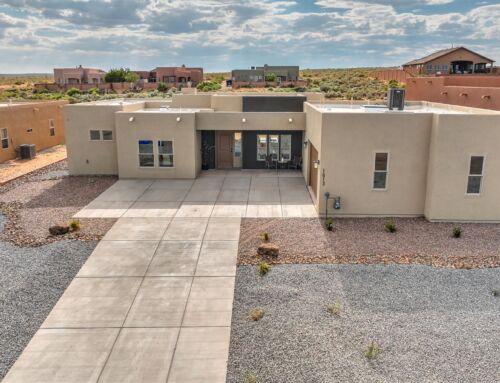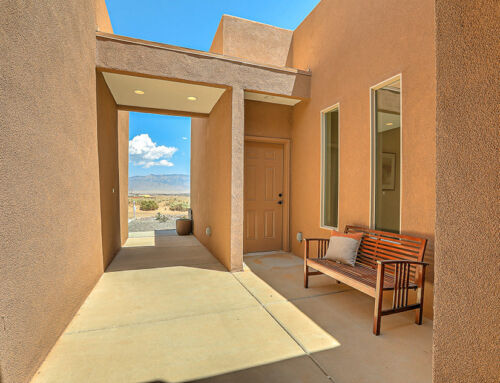Introducing Casa Contempo by Homes for Life
Explore the epitome of modern living with our Casa Contempo Floor plan, meticulously crafted by Homes for Life. Boasting two spacious suites, alongside a versatile third bedroom and 2 3/4 baths, this open-concept design is tailored to adapt and evolve with your lifestyle – truly a Home For Life.
At Homes for Life, we collaborate with a seasoned professional designer who has meticulously curated ideal color choices for flooring and beyond. With future builds, you’ll have the opportunity to collaborate directly with our designer, ensuring that your home reflects your unique style and preferences.
Nestled in the breathtaking landscapes of Northwestern Rio Rancho, Casa Contempo offers panoramic views that will leave you breathless, while still keeping you conveniently close to shopping centers and schools. Indulge in the luxury of the owner’s suite, complete with dual vanities and a sprawling walk-in closet, offering both functionality and style in abundance. Experience the essence of elevated living with Casa Contempo, where every detail is thoughtfully crafted to enhance your lifestyle.
