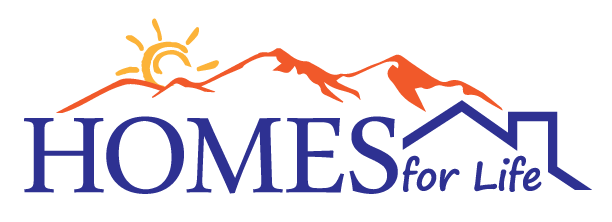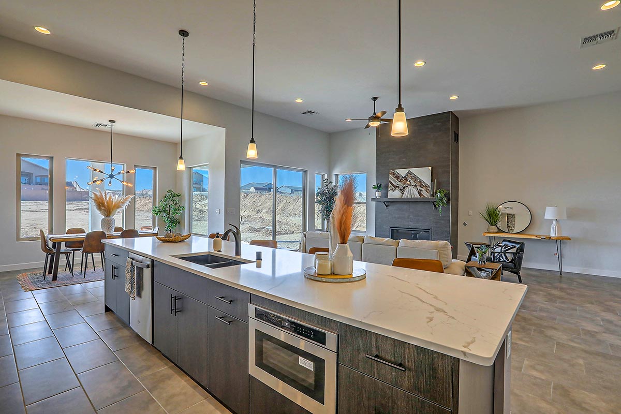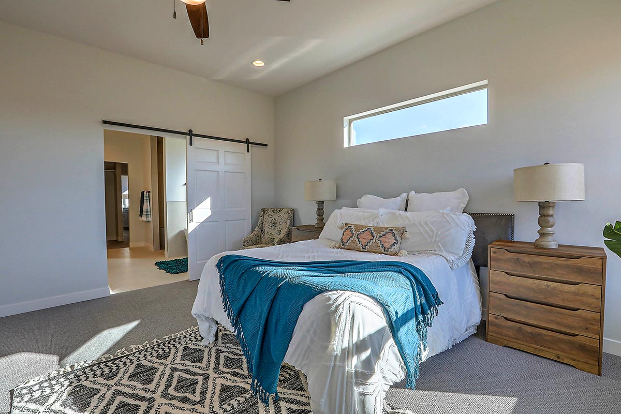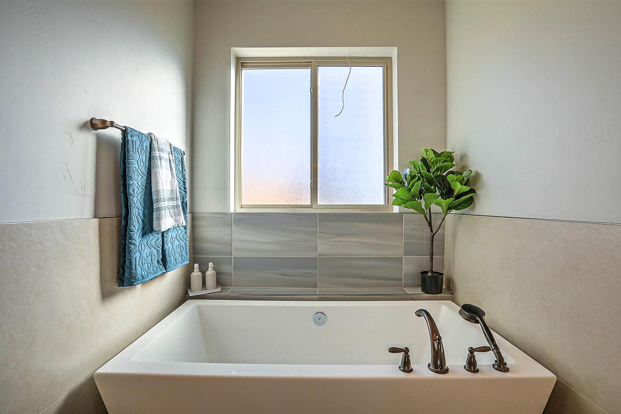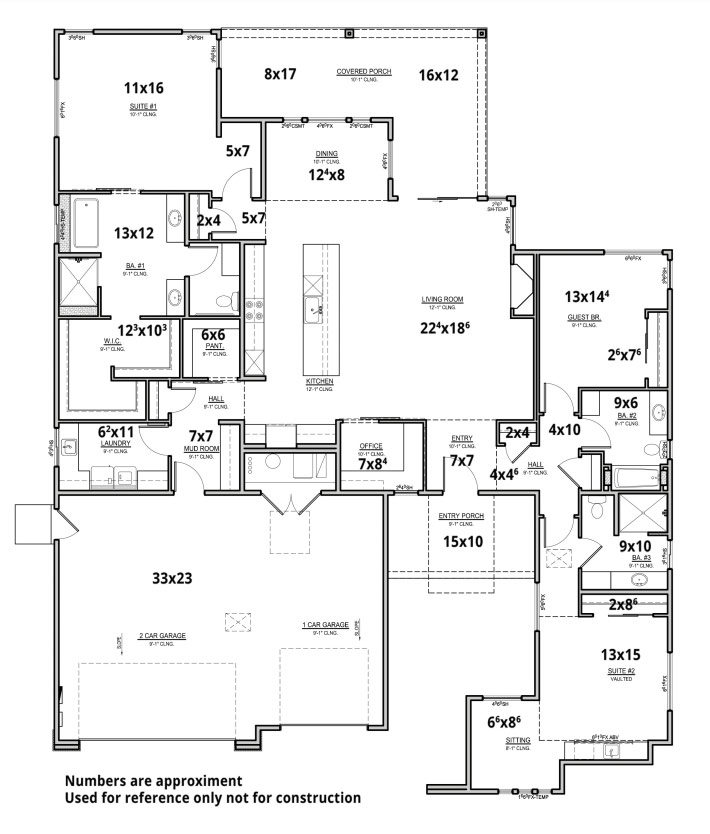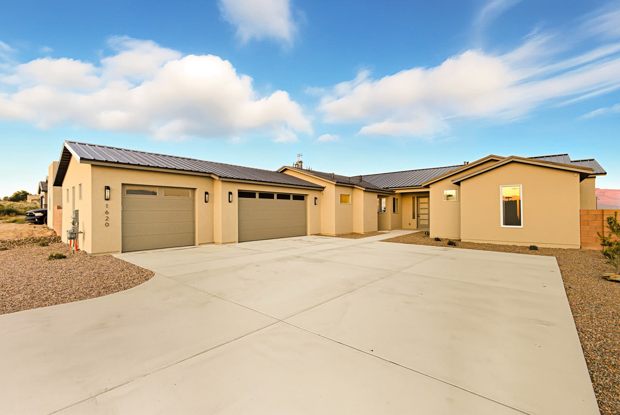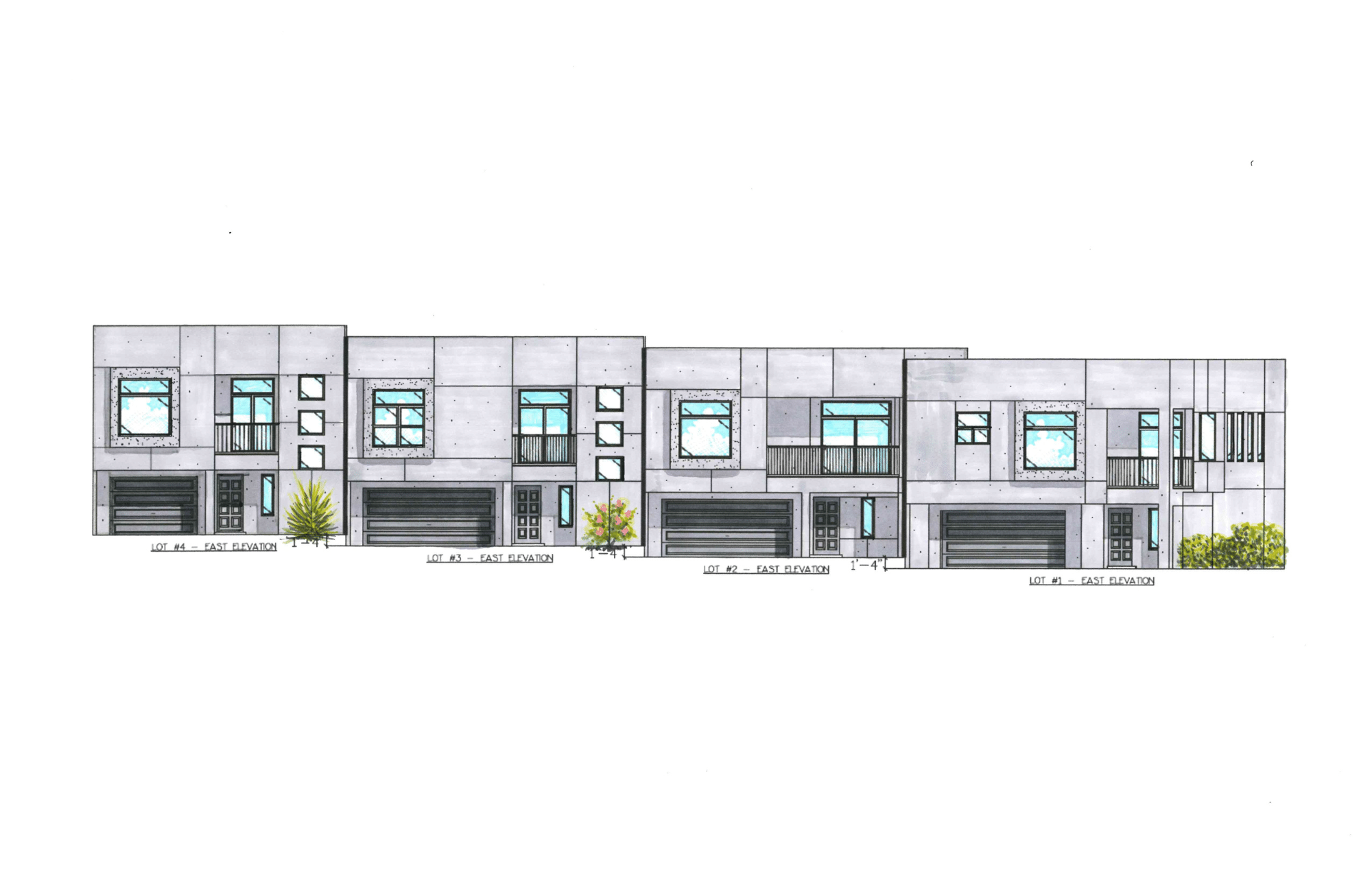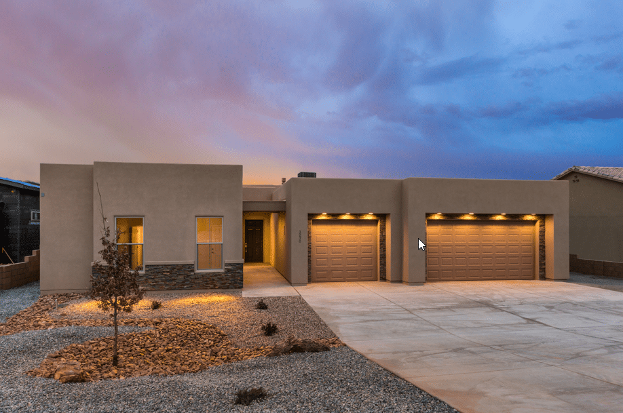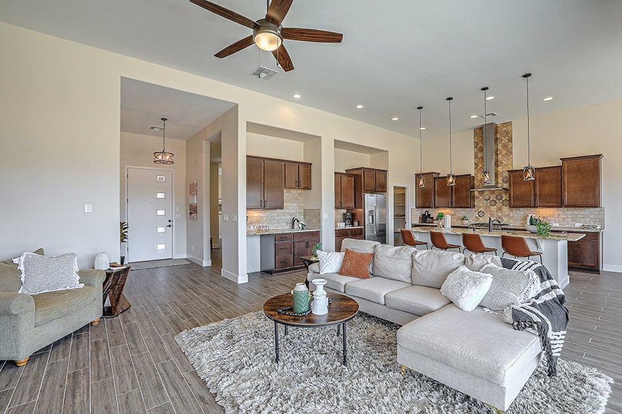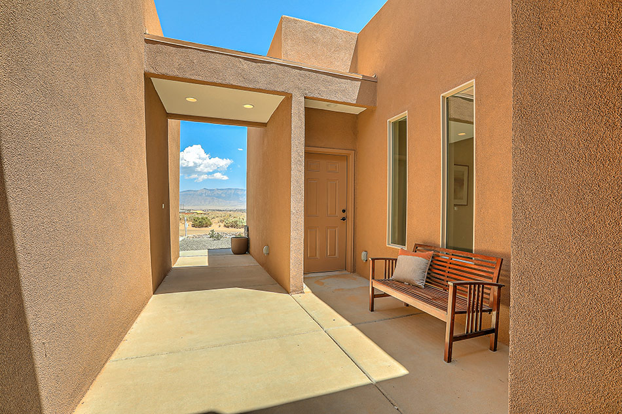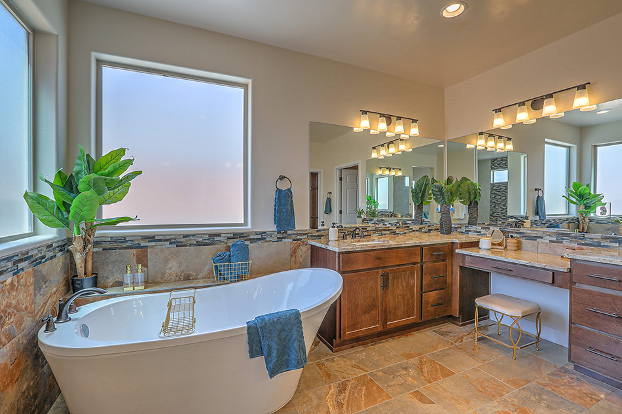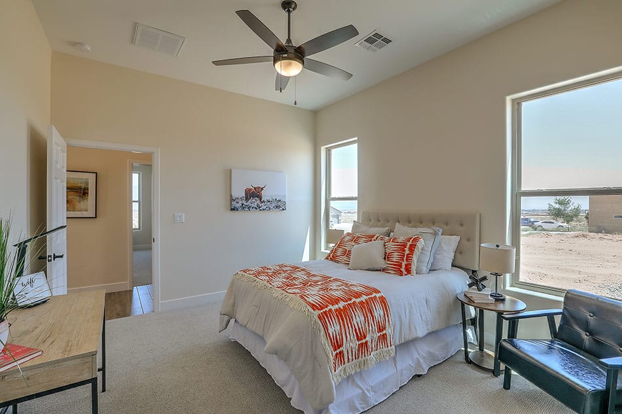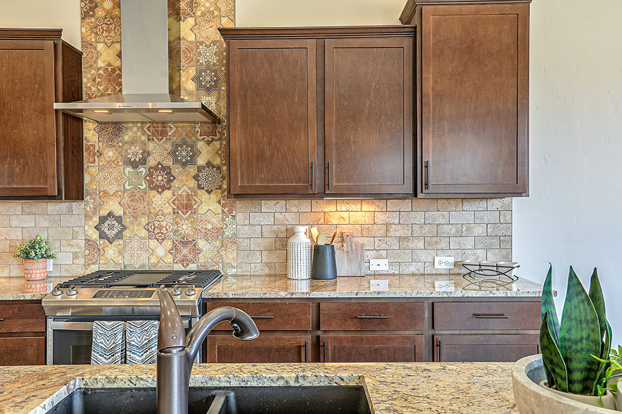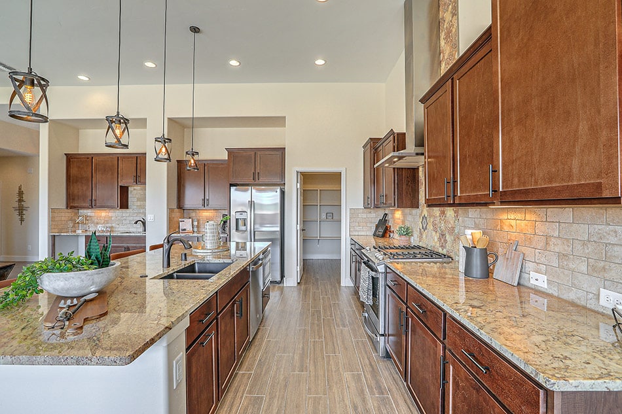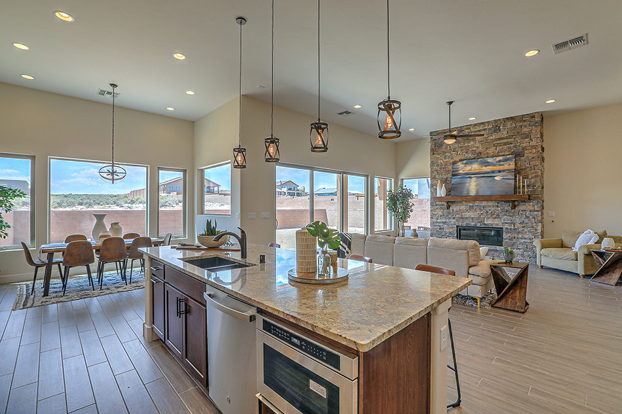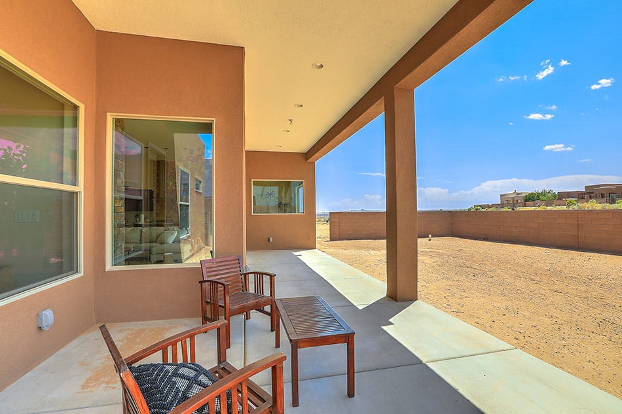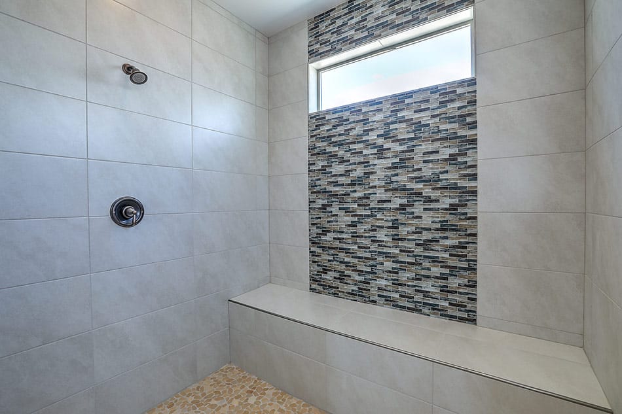Casa Contempo – Open Concept Single Family Home
3 bedrooms
2.5 bathrooms
2,567 sqft
Single family residence
Property Type
Built in 2024
Year Built
3 parking space(s)
Garage
21,780 sqft
Lot Area
$348
Price per sqft
No HOA fee data
HOA fee
Our Casa Contempo Floor plan features two suites plus a third bedroom and 2 3/4 baths. This open concept floor plan is designed to adapt and change with you – a Home For Life.
Our views in Northwestern Rio Rancho will leave you breathless while also keeping you conveniently near shopping centers and schools.
Casa Contempo features an owner’s suite with dual vanities and a huge walk-in closet.
Casa Contempo also features an entrance through your very own private peaceful courtyard and this home is also designed to maximize mountain views on your own property.
Casa Contempo – Open Concept Single Family Home
Features
Air conditioning
Natural gas
3 parking spaces
Kitchen open to family room, Kitchen island, Sliding doors, Disposal, Pantry
Microwave, Refrigerator, Dishwasher, Stove
Bedroom(s) Down, Granite, High Ceilings
Dedicated workspace
1 levels/stories
Garden, Mountain, Desert
Free parking, Wheelchair accessible
Controlled subdivision access
